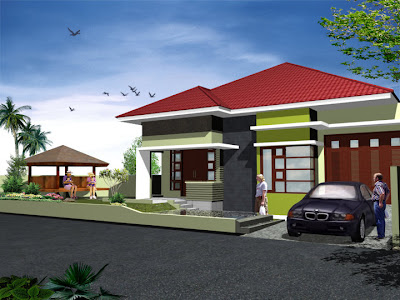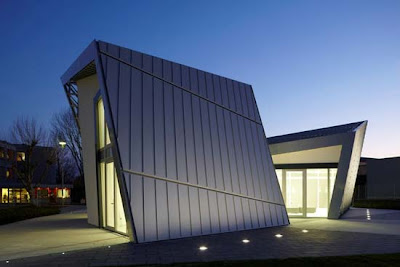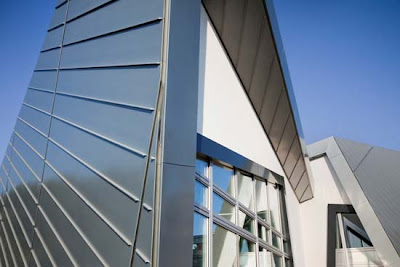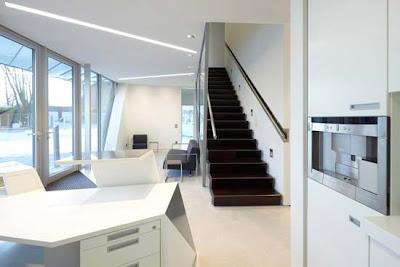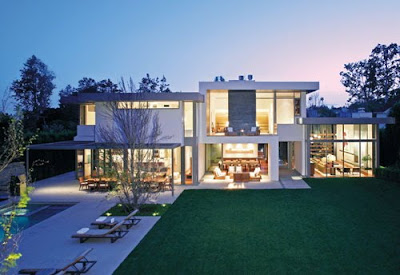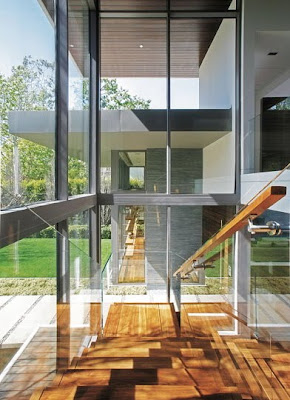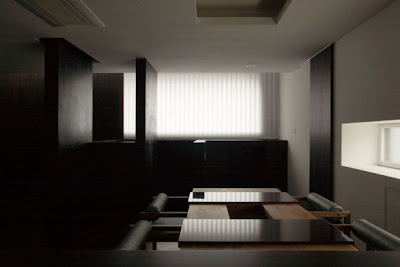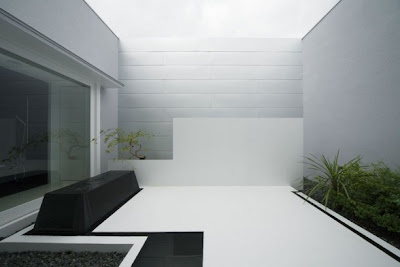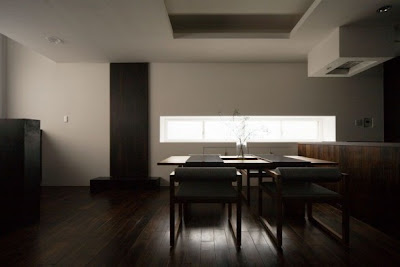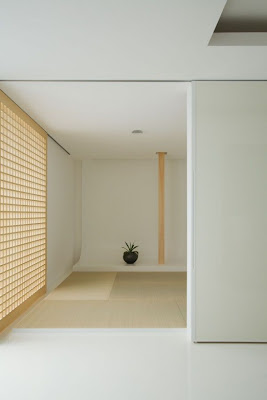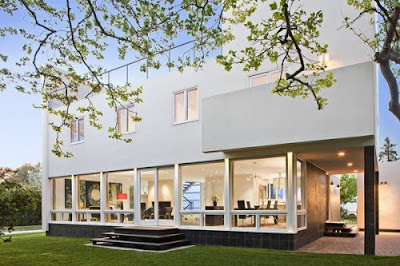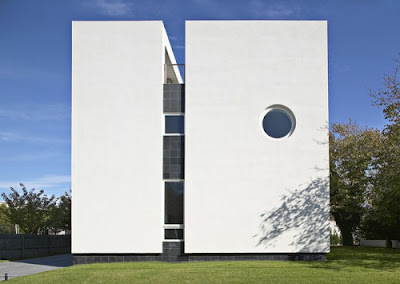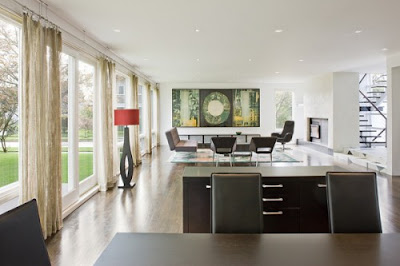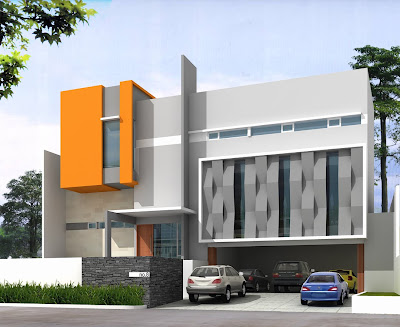3D Home Design by Marzuki. This time I show 3D Home design work of young architects (Marzuki), my friend in account facebook. I saw her design is very attractive with tropical minimalist design style. Although the design 3d home is still less a detail, but in my opinion is quite interesting. What do you think of this home design?
Friday, December 17, 2010
3D Home Design by Marzuki
Posted by rouf furqoni at 12:01 AM 0 comments
Labels: 3D Home Design, Home Design
Saturday, December 4, 2010
Minimalist House Design with White Exterior Color
Minimalist House Design Moliner with exterior color scheme of white. This house design work of architect Alberto Campo Baeza. The minimalist home is located in Avda. Ilustración, Urbanización Montecanal, Zaragoza, Spain and occupied area of 216 sqm. The wall is made high by the form of the building is box open to the sky, in the middle, a box filled with light penetrating to the north. Three levels established. Highest to dream. Level garden to life. The deepest level of sleep. To dream, the architect created a cloud on the highest point. Libraries are built with high walls of light transmitted through a large translucent glass. With the northern lights to read and write, think and feel. Photography by Javier Callejas.[via]
Posted by rouf furqoni at 10:42 PM 0 comments
Labels: Home Design
Thursday, December 2, 2010
House in Paço de Arcos by Jorge Mealha
This house was designed by Jorge Mealha. Facade home emphasizes the form building, between indoor and outdoor or between external and internal space. Dominant color of this house all white and flat roofs. Circulation space in this house from the main staircase and corridor use of white painted metal bit apart from the wall, leaving a chance for light to pass between them.
Posted by rouf furqoni at 7:59 AM 0 comments
Labels: Home Design
Saturday, November 27, 2010
Modern Home Design Villa Unique
This house has a spacious room layout, consisting of 4 bedrooms, living room, shower and toilet a few, offices and multipurpose room in the basement and the structure made of wood frame construction with a maximum thermal insulation and noise reduction. Modren home design, was designed by architect Daniel Liebskind called The Villa. The facade of this house is not as usual, form a very creative and has an unexpected corner of the building, and the pattern of the structure has so unique.
Posted by rouf furqoni at 11:05 AM 0 comments
Labels: Home Design
Friday, November 26, 2010
Design House That Have Aesthetic Value
This Design House has a very good aesthetic value by integrating natural and man-made structure, interior of this house at any time can be developed without sacrificing the beauty of the landscape. Design a beautiful house of Belberg Architect. Interior Design modren that combines the beauty of gardens, exotic buildings, furniture unique. Modern home design unlike their ancient predecessors who worked with stone and metals such as iron, modern architects use concrete and steel to create an awesome interior.
Posted by rouf furqoni at 11:32 AM 0 comments
Labels: Home Design
Monday, November 22, 2010
Japanese Modern Homes
Japanese Modern Homes, designed by architect Kouichi Kimura, located in Shiga, Japan. This house was built on a plot of land measuring 10 meters by 23 meters. The concept of this house is Urban design, but the interior and exterior home has long been known as an intermediate approach in the zone associated with the surrounding environment.
Architects: FORM/Kouichi Kimura Architects
Location: Shiga, Japan
Client: Private
Construction Year: 2007
Site Area: 237,28 sqm
Constructed Area: 189,82 sqm
Photographs: The copyright of all images belongs to Takumi Ota
[Via - Archdaily.com]
Posted by rouf furqoni at 12:31 AM 0 comments
Labels: Home Design
Tuesday, November 16, 2010
Kiri House, Analogy a House Design
Kiri's Houses is an analogy of a house design that gives the impression as if leaning to the left. In Indonesia, the Left's mean Left. Design House "Kiri's House" refers to the personal character of its owner: a compact space to create a practical lifestyle. This house has a building area of 98 square meter area of land and this house 6 x 15 meters, and is designed to be functional. The form is no longer a priority can be seen from the mass of the building that takes its simplest form, four side geometry.
Architects: Atelier Riri
Location: Bintaro, Tangerang, Indonesia
Photographs: Fernando Gomulya
source: AD
Posted by rouf furqoni at 7:36 AM 0 comments
Labels: Home Design
Monday, November 15, 2010
Artistic Home Design Art Deco
Artistic Home Design Art Deco by Art Deco architect Belmont Freeman. The design of this house is located in Atlantic Beach, New York. The front of this house is relatively closed which offers plenty of privacy from the street of the city, this house has an area of 3600 square meters, houses the bay is the artistic buildings of cement, glass and stone, and steel. The rooms are spacious and comfortable living experience, is characteristic of this house.
Belmont Freeman Architects
Photo: Christopher Wesnofske.
Posted by rouf furqoni at 3:38 AM 0 comments
Labels: Home Design
Friday, November 12, 2010
Pekanbaru Modern House Design
Pekanbaru Modern Home Design. Designed by Young Architects, Syed Muhammad Firzada. Modern Home Design in Pekanbaru, the house consists of 3 floors and the design is made in accordance with the needs of the owner, Intan Rahmadani. Minimalist Design is the concept of this house, visible from the apparently very simple, box-shaped. Penanataan room on the first floor consists of floor space both public and semi-public, whereas on the 3rd floor consists of 2 bedrooms and 1 master bedroom.
Posted by rouf furqoni at 9:46 PM 0 comments
Labels: Home Design
Friday, October 30, 2009
MODERN GREEN BULIDING HOUSE CONCEPT
Posted by rouf furqoni at 10:51 PM 0 comments
Labels: Home Design
Volcano Unique House Design
This house is sited upon small volcanic cone in the high desert midway between Las Vegas & Los Angeles. Its design it is a great combination of an uniqueness and brutality. Its roof consist of concrete and truss beams that forms its dome allowing the interior to embrace 360 degrees of stark, strong almost lunar landscape. Main house has two bedrooms, two baths and open entertaining areas. Besides it there is a guest house with one bedroom and bath near the lake. Even though there aren’t any trees or plants around the house is quite awesome place to live because of its privacy.
Posted by rouf furqoni at 10:47 PM 0 comments
Labels: Home Design
Clingstone Island Home
103-year-old Clingstone mansion set on a rock island in Narragansett Bay is owned by Boston architect Henry Wood. Even though the all-wood home with 360-degree view of the ocean is quite old and rough it’s still warm and beautiful. Three stories tall house features 23 rooms, 10 of which are bedrooms. Even though the house is quite expensive to maintain because of it’s made of wood, it still use modern technologies to cut pay bills. Solar panels heat the water, and a wind turbine on the roof generates electricity. Rainwater is collected in a 3,000-gallon cistern, then filtered, treated and pumped through the house for cleaning purposes. Besides that, Clingstone house use the latest technologies in filtering seawater and the most up-to-date composting toilets. [via freshome, NY]
Posted by rouf furqoni at 10:45 PM 0 comments
Labels: Home Design



